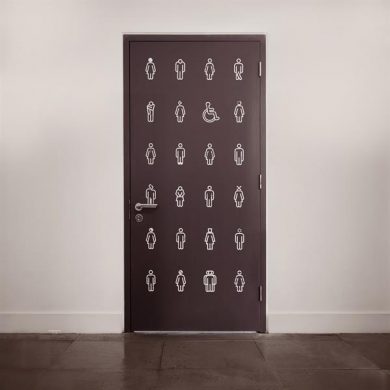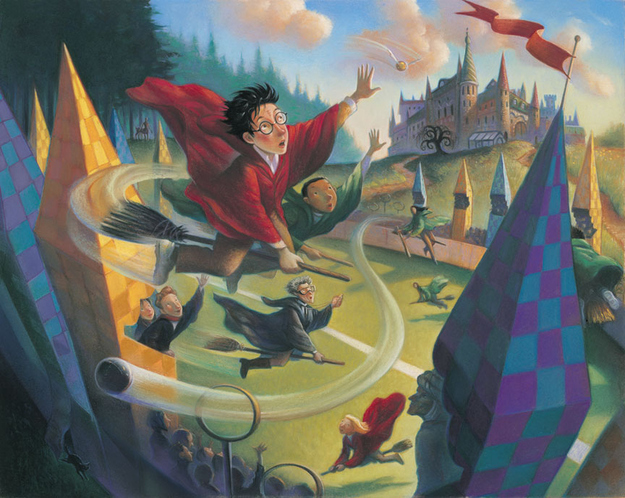Instagravity: архітектура і симетрія в стилі Веса Андерсона
Instagravity: архітектура і симетрія в стилі Веса Андерсона
Просто уяви, що ти знімаєш красиве кіно і додавай свої фото
[ads-pc-2]
У цьому Instagram-профілі зібрані сотні симетричних фотографій різної архітектури та інтер’єрів, натхненних стилем фільмів Веса Андерсона. Цей американський режисер відомий стрічками «Готель «Гранд Будапешт», «Королівство повного місяця», «Родина Таненбаумів», «Острів собак». Для його стилю характерна центральна композиція зображень і пастельні кольори.
Світлини супроводжуються невеликими описами місць, тому за бажанням, їх можна знайти і відвідати.
Автори цього інстаграму закликають ділитися своїми фото та історіями користувачів з усього світу: «Це лукбук для затятих мандрівників і шукачів пригод, які прагнуть відкривати для себе визначний дизайн і неочікувані історії. Давай разом додавати нові місця до нашого списку мрій і досліджувати, що знаходиться за цими красивими фасадами».
Аби додати своє зображення до цієї колекції, треба просто поставити хештег #AccidentallyWesAnderson під фото, щоб автори сторінки змогли додати його до профілю.
Фото: AccidentallyWesAnderson







